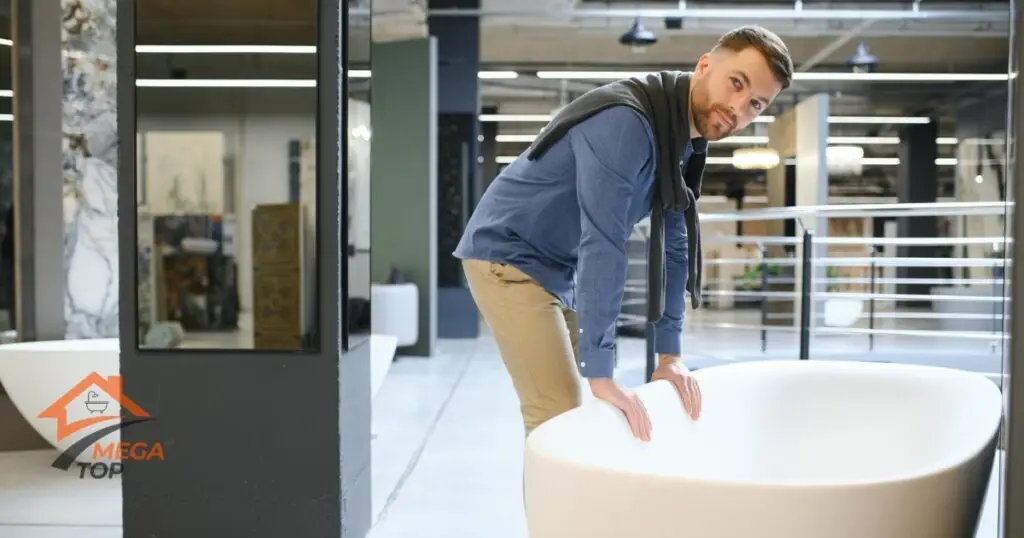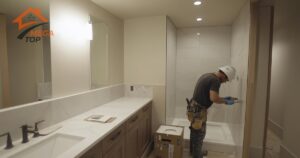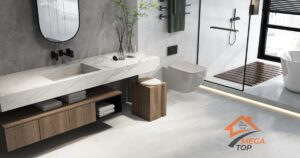INTRO
Finding the perfect spot for a bathtub in a small bathroom can feel like an impossible task. Tight spaces, awkward layouts, and existing plumbing often make placement a real challenge. However, with a few smart design strategies, you can create a functional and stylish bathroom that fits your needs. At MegaTop™, we specialize in solving placement problems and turning compact spaces into luxurious retreats. Here’s how you can optimize your bathtub placement and make the most of your small bathroom.
Why Bathtub Placement Matters in Small Bathrooms
The placement of your bathtub impacts not only the aesthetics of your bathroom but also how functional and comfortable the space feels. Poor placement can make a small bathroom feel even smaller, while smart positioning can maximize every inch of space. With careful planning, you can strike the perfect balance between style and practicality.
Common Bathtub Placement Challenges
1. Limited Space
Small bathrooms often lack the square footage to easily accommodate a bathtub. Without creative solutions, you might feel forced to sacrifice style for functionality.
2. Awkward Layouts
Windows, doors, and existing plumbing can make it difficult to find the perfect spot for your tub.
3. Cluttered Look
Improper placement can crowd your bathroom, leaving it feeling cramped and chaotic.
Space-Saving Bathtub Ideas
1. Corner Bathtubs
Corner tubs are a smart way to maximize space in small bathrooms. Their compact design fits neatly into unused corners, freeing up the rest of the bathroom for other features.
Benefits:
- Efficient use of space.
- Adds visual interest with unique shapes.
2. Freestanding Tubs for Small Spaces
Freestanding tubs aren’t just for large bathrooms. Compact models are available that bring a luxurious feel to even the smallest spaces.
Placement Tip:
- Position the tub near a wall to save floor space while maintaining an open layout.
3. Built-In Bathtubs
Built-in bathtubs are perfect for small bathrooms with alcoves or corners. These tubs can seamlessly blend into the layout, making efficient use of every inch.
Benefits:
- Works well with existing plumbing.
- Offers built-in storage opportunities, such as shelves or ledges.
Tips for Optimizing Bathtub Placement
Plan Around Plumbing
Keep the bathtub close to existing plumbing to minimize renovation costs. If you need to relocate the tub, consult a professional to ensure proper installation.
Consider Wall Placement
Placing the bathtub along a wall maximizes floor space and creates a streamlined look. Use wall-mounted fixtures for a modern and functional design.
Use Light Colors and Materials
Light-colored bathtubs, tiles, and walls create the illusion of a larger space. Reflective materials like glass and polished chrome can amplify natural light and add a sense of openness.
Creative Solutions for Awkward Layouts
Utilize Unused Corners
Transform awkward corners into functional spaces by installing a corner tub. Enhance the area with built-in shelving for a stylish and practical touch.
Combine Bath and Shower
A bath-shower combo is a practical solution for small bathrooms. Use a glass enclosure instead of a shower curtain to maintain an open and airy feel.
DIY vs. Professional Help: When to Call MegaTop™
While some aspects of bathtub placement can be handled DIY, certain tasks require professional expertise:
- Relocating Plumbing: Misaligned pipes can lead to leaks or long-term damage.
- Fitting and Sealing: Proper sealing prevents water damage and ensures a polished look.
Why Choose MegaTop™:
- Expert advice tailored to your bathroom’s unique layout.
- Flawless installation to ensure durability and style.
- Creative solutions that make the most of your space.
Testimonials
- “MegaTop™ helped me make the most of my tiny bathroom—it looks amazing!” — Lilly B., Westlake, OH
- “Their placement ideas transformed my small bathroom into a stylish retreat!” — Rogers J., Grand Junction, CO
- “I was ready to give up on having a tub, but MegaTop™ made it possible!” — Fiona P., Cranberry, PA
Did You Know?
Did you know that installing a corner bathtub can free up to 25% more floor space in small bathrooms compared to traditional designs?
TL;DR Summary
- Bathtub placement in small bathrooms requires careful planning to balance style and functionality.
- Consider space-saving options like corner tubs, compact freestanding tubs, and built-in designs.
- Optimize placement by keeping close to plumbing, using light materials, and utilizing awkward spaces creatively.
- Trust MegaTop™ for expert advice and professional installation to solve even the toughest placement challenges.
Get in Touch
Ready to transform your bathroom with a stunning new floor? Contact us today for a free estimate!
Fill out our online contact form 📧 or call by phone 📞 for a fast response.
We’re here to answer your questions, provide expert advice, and guide you through every step of the process. Call us, email us, or fill out our quick online form to get started. Let’s bring your vision to life!
FAQ
Corner, built-in, or compact freestanding tubs are ideal for small spaces.
Yes, but it may require relocating plumbing. Consult a professional like MegaTop™ for advice.
Use light-colored materials, reflective surfaces, and smart placement to create the illusion of more space.
Yes, compact models are available, and placing them near a wall can save floor space.
Assess your layout, consider plumbing, and consult professionals to find the best placement for your space.





